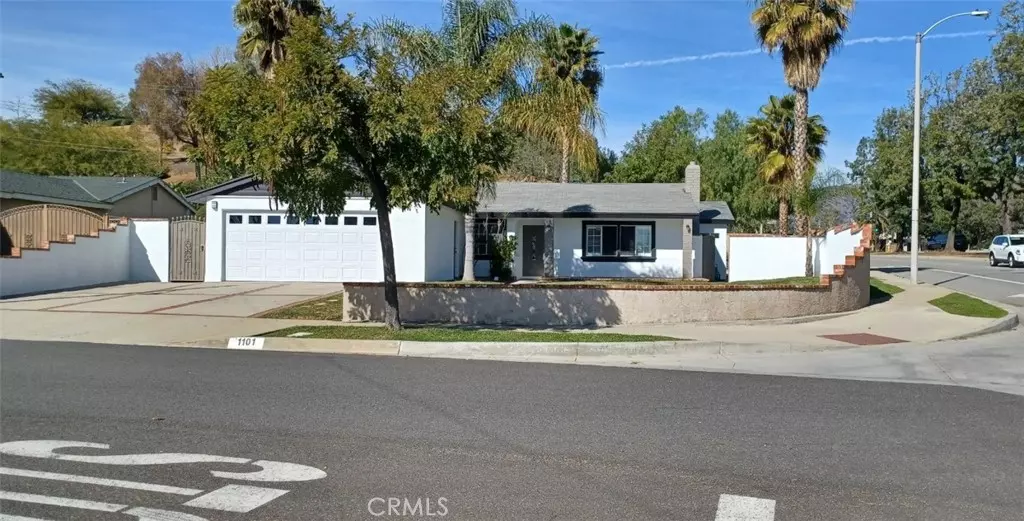3 Beds
2 Baths
1,340 SqFt
3 Beds
2 Baths
1,340 SqFt
Key Details
Property Type Single Family Home
Sub Type Single Family Residence
Listing Status Active
Purchase Type For Rent
Square Footage 1,340 sqft
MLS Listing ID CV25039769
Bedrooms 3
Full Baths 2
Construction Status Turnkey
HOA Y/N No
Rental Info 12 Months
Year Built 1963
Lot Size 8,272 Sqft
Property Sub-Type Single Family Residence
Property Description
Location
State CA
County Los Angeles
Area 689 - San Dimas
Zoning SDRA71/2
Rooms
Other Rooms Second Garage
Main Level Bedrooms 1
Interior
Interior Features Built-in Features, Ceiling Fan(s), Separate/Formal Dining Room, Granite Counters, Open Floorplan, Pantry, Recessed Lighting, All Bedrooms Down, Bedroom on Main Level
Heating Central, Forced Air, Fireplace(s), Natural Gas
Cooling Central Air, Electric
Flooring Laminate, Tile
Fireplaces Type Gas, Living Room, Outside
Inclusions Refrigerator
Furnishings Unfurnished
Fireplace Yes
Appliance Gas Cooktop, Gas Water Heater, Refrigerator, Water Heater
Laundry Common Area, Washer Hookup, Electric Dryer Hookup, Gas Dryer Hookup, Inside, Laundry Room
Exterior
Exterior Feature Barbecue
Garage Spaces 2.0
Garage Description 2.0
Fence Block
Pool None
Community Features Curbs, Storm Drain(s), Street Lights, Suburban, Sidewalks, Park
Utilities Available Cable Available, Electricity Available, Natural Gas Available, Phone Available, Sewer Connected, Water Connected
View Y/N Yes
View Mountain(s)
Roof Type Common Roof,Shingle
Accessibility No Stairs, Parking
Porch Concrete, Deck, Front Porch, Open, Patio, Stone
Attached Garage Yes
Total Parking Spaces 2
Private Pool No
Building
Lot Description 0-1 Unit/Acre, Back Yard, Corner Lot, Front Yard, Garden, Lawn, Near Park, Near Public Transit, Paved, Walkstreet, Yard
Dwelling Type House
Faces South
Story 1
Entry Level One
Foundation Slab
Sewer Public Sewer
Water Public
Architectural Style Craftsman
Level or Stories One
Additional Building Second Garage
New Construction No
Construction Status Turnkey
Schools
Elementary Schools Gladstone
Middle Schools Lone Hill
High Schools San Dimas
School District Bonita Unified
Others
Pets Allowed Call
Senior Community No
Tax ID 8383012001
Security Features Security System,Carbon Monoxide Detector(s),Fire Detection System,Smoke Detector(s)
Acceptable Financing Contract
Listing Terms Contract
Special Listing Condition Standard
Pets Allowed Call







