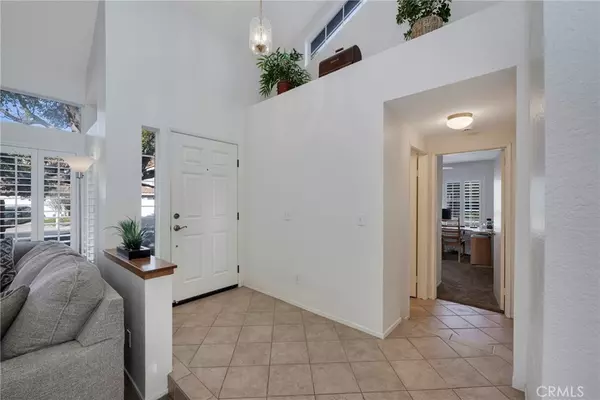4 Beds
3 Baths
1,943 SqFt
4 Beds
3 Baths
1,943 SqFt
Key Details
Property Type Single Family Home
Sub Type Single Family Residence
Listing Status Active
Purchase Type For Sale
Square Footage 1,943 sqft
Price per Sqft $411
Subdivision Green River
MLS Listing ID PW24254811
Bedrooms 4
Full Baths 3
Condo Fees $220
HOA Fees $220/mo
HOA Y/N Yes
Year Built 1987
Lot Size 7,405 Sqft
Property Description
Location
State CA
County Riverside
Area 248 - Corona
Rooms
Main Level Bedrooms 1
Interior
Interior Features Ceiling Fan(s), Separate/Formal Dining Room, High Ceilings, Open Floorplan, Recessed Lighting, Tile Counters, Bedroom on Main Level, Walk-In Closet(s)
Heating Central
Cooling Central Air
Flooring Carpet, Tile
Fireplaces Type Family Room
Fireplace Yes
Appliance Built-In Range, Gas Cooktop, Gas Range
Laundry In Garage
Exterior
Parking Features Attached Carport, Direct Access, Driveway, Garage, On Street
Garage Spaces 2.0
Garage Description 2.0
Pool Association
Community Features Dog Park, Sidewalks, Gated
Utilities Available Sewer Connected
Amenities Available Clubhouse, Dog Park, Fitness Center, Fire Pit, Outdoor Cooking Area, Barbecue, Picnic Area, Playground, Pool, Pet Restrictions, Racquetball, Guard, Sauna, Spa/Hot Tub, Tennis Court(s)
View Y/N Yes
View Mountain(s)
Accessibility Parking
Porch Concrete, Covered
Attached Garage Yes
Total Parking Spaces 2
Private Pool No
Building
Lot Description 0-1 Unit/Acre
Dwelling Type House
Story 2
Entry Level Two
Sewer Public Sewer
Water Public
Architectural Style Traditional
Level or Stories Two
New Construction No
Schools
School District Corona-Norco Unified
Others
HOA Name Green River
Senior Community No
Tax ID 101240043
Security Features Carbon Monoxide Detector(s),Gated with Guard,Gated Community,Gated with Attendant,24 Hour Security,Smoke Detector(s)
Acceptable Financing Cash, Cash to New Loan, Conventional
Listing Terms Cash, Cash to New Loan, Conventional
Special Listing Condition Standard







