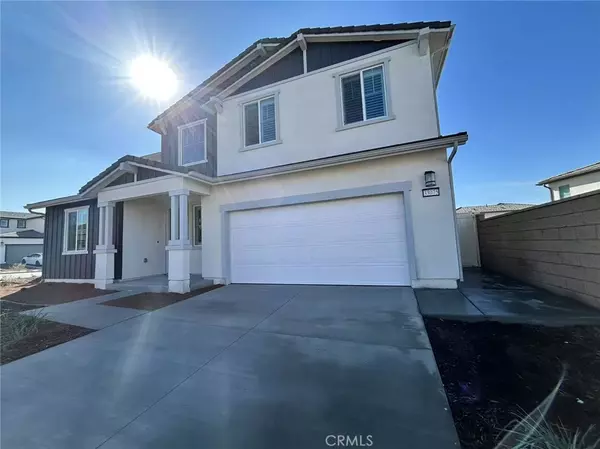5 Beds
4 Baths
3,261 SqFt
5 Beds
4 Baths
3,261 SqFt
Key Details
Property Type Single Family Home
Sub Type Single Family Residence
Listing Status Active
Purchase Type For Rent
Square Footage 3,261 sqft
MLS Listing ID WS25005689
Bedrooms 5
Full Baths 3
Half Baths 1
Construction Status Turnkey
HOA Y/N Yes
Year Built 2024
Lot Size 6,534 Sqft
Property Description
Welcome to your dream home in Winchester! This magnificent 5-bedroom residence offers the perfect blend of luxury, comfort, and smart living. Step inside to discover soaring high ceilings that create an airy, expansive atmosphere. The heart of the home features a thoughtfully designed open-concept great room that flows seamlessly into both the formal dining area and gourmet kitchen, complete with a generous island and walk-in pantry. Sliding glass doors lead to a brand-new covered outdoor living space—perfect for entertaining guests or hosting memorable Super Bowl parties!
With 5 bedrooms and a versatile first-floor flex space, this home provides ample room for both family life and gracious entertaining. The first floor offers a guest bedroom, a full bathroom, and a half bath for extensive convenience. The upper level features a spacious loft that can serve as a playroom, study, or den, while the primary suite, strategically positioned for privacy, not only offers luxury amenities including a soaking tub, walk-in shower, dual vanities, and two walk-in closets, but also showcases the majestic mountain landscape. The second floor also includes a convenient laundry room and full bathroom, while the three-car garage provides generous storage space.
Premium upgrades throughout include: Elegant quartz countertops, Luxurious wood blinds and flooring, High ceilings for added grandeur, Fully paid-off solar system, Complete smart home integration, Strategically placed windows maximizing mountain views.
Experience the perfect combination of sophisticated design, modern convenience, and natural beauty in this exceptional home.
Location
State CA
County Riverside
Area 699 - Not Defined
Rooms
Main Level Bedrooms 1
Interior
Interior Features Breakfast Bar, Separate/Formal Dining Room, High Ceilings, In-Law Floorplan, Open Floorplan, Pantry, Quartz Counters, Bedroom on Main Level, Primary Suite, Walk-In Pantry, Walk-In Closet(s)
Heating Central
Cooling Central Air
Flooring Wood
Fireplaces Type None
Furnishings Unfurnished
Fireplace No
Appliance Gas Cooktop, Gas Oven, Gas Range, Microwave
Laundry Washer Hookup, Gas Dryer Hookup
Exterior
Garage Spaces 3.0
Garage Description 3.0
Pool Association, Community
Community Features Park, Sidewalks, Pool
View Y/N Yes
View Mountain(s), Neighborhood
Porch Concrete, Covered, Open, Patio
Attached Garage Yes
Total Parking Spaces 3
Private Pool No
Building
Lot Description 0-1 Unit/Acre
Dwelling Type House
Story 2
Entry Level Two
Sewer Public Sewer
Water Public
Level or Stories Two
New Construction No
Construction Status Turnkey
Schools
Elementary Schools Susan La Vorgna
Middle Schools Bella Vista
High Schools Chaparral
School District Temecula Unified
Others
Pets Allowed Cats OK, Dogs OK, Yes
Senior Community No
Tax ID 472341001
Pets Allowed Cats OK, Dogs OK, Yes







