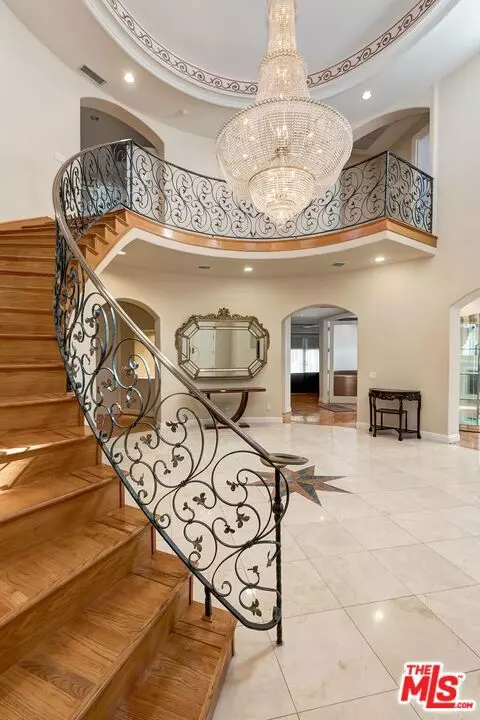7 Beds
9 Baths
9,200 SqFt
7 Beds
9 Baths
9,200 SqFt
Key Details
Property Type Single Family Home
Sub Type Single Family Residence
Listing Status Active
Purchase Type For Rent
Square Footage 9,200 sqft
MLS Listing ID 25478691
Bedrooms 7
Full Baths 9
HOA Y/N No
Rental Info 12 Months
Year Built 2007
Lot Size 0.540 Acres
Property Description
Location
State CA
County Los Angeles
Area Tar - Tarzana
Zoning LARA
Rooms
Other Rooms Guest House
Interior
Interior Features Wet Bar, Breakfast Bar, Breakfast Area, Cathedral Ceiling(s), Separate/Formal Dining Room, Eat-in Kitchen, Furnished, High Ceilings, Multiple Staircases, See Remarks, Storage, Two Story Ceilings, Bar, Dressing Area, Walk-In Pantry, Walk-In Closet(s)
Heating Central, Fireplace(s)
Cooling Central Air
Flooring Wood
Fireplaces Type Bonus Room, Dining Room, Family Room, Gas Starter, Great Room, Living Room, Outside, Recreation Room
Furnishings Furnished Or Unfurnished
Fireplace Yes
Appliance Barbecue, Built-In, Convection Oven, Double Oven, Dishwasher, Disposal, Microwave, Oven, Refrigerator, Water Purifier, Dryer, Washer
Laundry Inside, Laundry Room, Stacked
Exterior
Exterior Feature Fire Pit
Parking Features Controlled Entrance, Door-Multi, Direct Access, Garage, Guest, Gated, Private, One Space, Storage, Uncovered
Garage Spaces 3.0
Garage Description 3.0
Fence Brick, Wood, Wrought Iron
Pool Association, Filtered, Heated, Indoor, In Ground, Permits, Private, See Remarks, Tile, Waterfall
Community Features Gated
View Y/N No
View None
Porch Brick, Covered, Open, Patio, See Remarks
Total Parking Spaces 13
Private Pool Yes
Building
Lot Description Back Yard, Front Yard, Yard
Story 2
Entry Level Multi/Split
Architectural Style Contemporary
Level or Stories Multi/Split
Additional Building Guest House
New Construction No
Others
Pets Allowed Call
Senior Community No
Tax ID 2176003008
Security Features Security Gate,Gated Community
Pets Allowed Call







