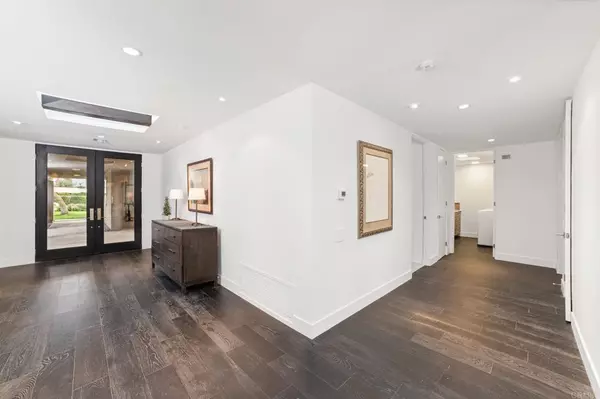3 Beds
3 Baths
2,950 SqFt
3 Beds
3 Baths
2,950 SqFt
OPEN HOUSE
Sat Jan 18, 12:00pm - 3:00pm
Sun Jan 19, 12:00pm - 3:00pm
Key Details
Property Type Condo
Sub Type Condominium
Listing Status Active
Purchase Type For Sale
Square Footage 2,950 sqft
Price per Sqft $389
Subdivision The Springs C.C. (32198)
MLS Listing ID NDP2410582
Bedrooms 3
Full Baths 3
Condo Fees $1,709
Construction Status Updated/Remodeled
HOA Fees $1,709/mo
HOA Y/N Yes
Year Built 1980
Lot Size 6,098 Sqft
Lot Dimensions Assessor
Property Description
Location
State CA
County Riverside
Area 321 - Rancho Mirage
Zoning PUDA
Interior
Interior Features Ceiling Fan(s), High Ceilings, Open Floorplan, Pantry, Recessed Lighting, Entrance Foyer, Primary Suite, Walk-In Closet(s)
Heating Central, Fireplace(s), Zoned
Cooling Central Air, Dual, Zoned
Flooring Tile, Wood
Fireplaces Type Great Room
Fireplace Yes
Appliance Dishwasher, Electric Cooktop, Electric Oven, Disposal, Microwave, Refrigerator, Range Hood
Laundry Washer Hookup, Electric Dryer Hookup, Laundry Room
Exterior
Garage Spaces 3.0
Garage Description 3.0
Fence None
Pool Community, Fenced, In Ground, Salt Water, Association
Community Features Golf, Gated, Pool
Amenities Available Bocce Court, Call for Rules, Clubhouse, Fitness Center, Golf Course, Maintenance Grounds, Lake or Pond, Meeting Room, Maintenance Front Yard, Other Courts, Pickleball, Pool, Guard, Spa/Hot Tub, Security, Tennis Court(s)
View Y/N Yes
View Mountain(s), Pool
Accessibility Low Pile Carpet, No Stairs, Accessible Doors
Porch Open, Patio
Attached Garage No
Total Parking Spaces 3
Private Pool No
Building
Lot Description Front Yard, Sprinklers In Rear
Dwelling Type House
Story 1
Entry Level One
Sewer Public Sewer
Level or Stories One
New Construction No
Construction Status Updated/Remodeled
Schools
Elementary Schools Rancho Mirage
High Schools Rancho Mirage
School District Desert Sands Unified
Others
HOA Name The Springs Community Association
Senior Community No
Tax ID 688100050
Security Features Gated with Guard,Gated Community,24 Hour Security
Acceptable Financing Cash, Conventional
Listing Terms Cash, Conventional
Financing Cash,Conventional,VA
Special Listing Condition Standard







