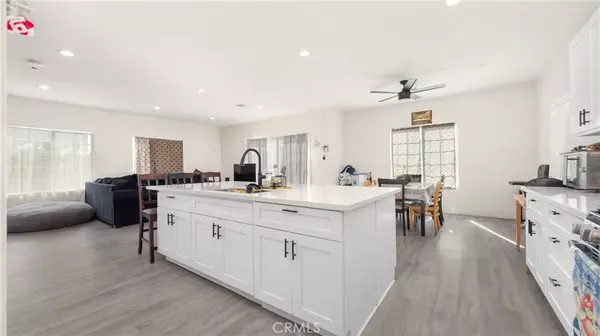5 Beds
3 Baths
2,051 SqFt
5 Beds
3 Baths
2,051 SqFt
Key Details
Property Type Single Family Home
Sub Type Single Family Residence
Listing Status Active
Purchase Type For Sale
Square Footage 2,051 sqft
Price per Sqft $272
MLS Listing ID CV24218686
Bedrooms 5
Full Baths 2
Half Baths 1
HOA Y/N No
Year Built 2023
Lot Size 5,401 Sqft
Property Description
Inside, you'll fall in love with the open-concept layout that's ideal for entertaining and everyday living. The main level includes sleek laminate flooring that creates a seamless flow, while the chef's kitchen is sure to impress. Boasting white shaker cabinets, elegant quartz countertops, a pantry, and brand-new stainless steel appliances —this kitchen has everything you need. The striking black fixtures and thoughtfully designed details add the perfect modern touch. Whether you're hosting friends or enjoying a quiet family dinner, the kitchen opens effortlessly to the dining and family rooms for easy connection and comfort.
Upstairs, you'll find five generously sized bedrooms, including a luxurious master suite that's nothing short of a private retreat. The master bathroom is a spa-inspired haven, complete with a stand-up tile shower, a separate soaking tub, and modern finishes that elevate the space. The additional upstairs bedrooms are perfect for family, guests, or even a home office, while both upstairs bathrooms include sleek new mirrors to complement the home's contemporary aesthetic.
Step outside and enjoy the possibilities of the spacious 5,400 sq. ft. lot. With a private backyard, ample room for outdoor gatherings, this space is perfect for relaxing or creating your dream outdoor oasis. The attached two-car garage adds convenience, while the fully enclosed wood fence ensures privacy and security for your family.
Additional features include a main-level laundry room, brand-new upgraded windows throughout, fire sprinklers on both levels for peace of mind, and much more. Nestled in a prime location, this home offers the perfect combination of convenience and modern design.
Don't miss your chance to own this stunning, move-in-ready home. Schedule your private tour of 175 E. 5th St. today and experience everything this incredible property has to offer. Homes like this don't stay on the market for long—make it yours before it's gone!
Location
State CA
County San Bernardino
Area 274 - San Bernardino
Interior
Interior Features All Bedrooms Up
Cooling Central Air
Fireplaces Type None
Fireplace No
Laundry Inside
Exterior
Garage Spaces 2.0
Garage Description 2.0
Pool None
Community Features Street Lights, Suburban, Sidewalks
View Y/N No
View None
Attached Garage Yes
Total Parking Spaces 2
Private Pool No
Building
Lot Description Back Yard, Front Yard, Level, Street Level, Yard
Dwelling Type House
Story 2
Entry Level Two
Sewer Public Sewer
Water Public
Level or Stories Two
New Construction No
Schools
School District San Bernardino City Unified
Others
Senior Community No
Tax ID 0135132070000
Acceptable Financing Cash to New Loan
Listing Terms Cash to New Loan
Special Listing Condition Standard







