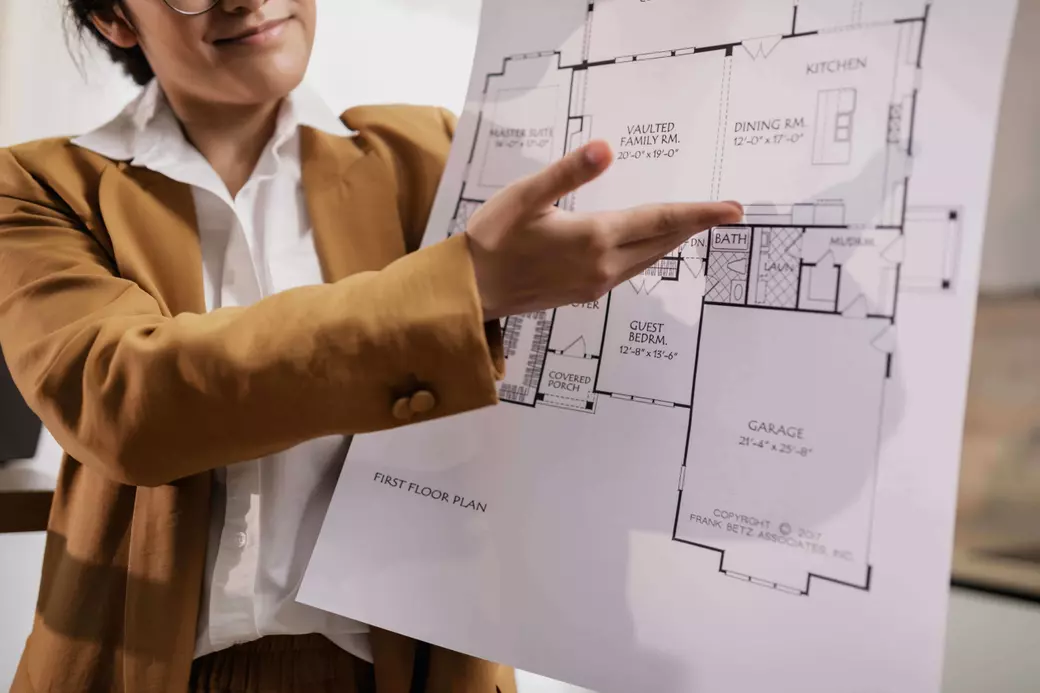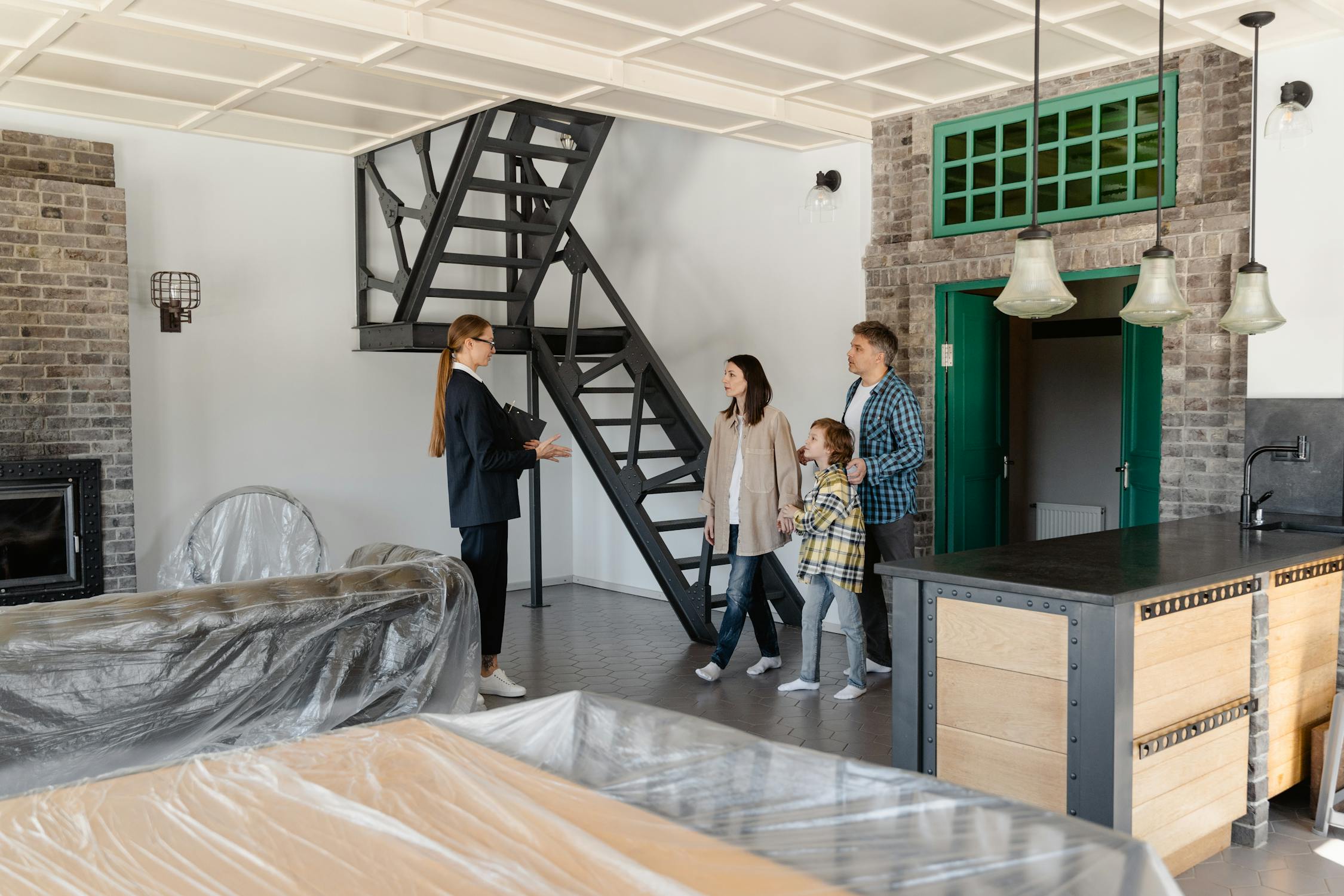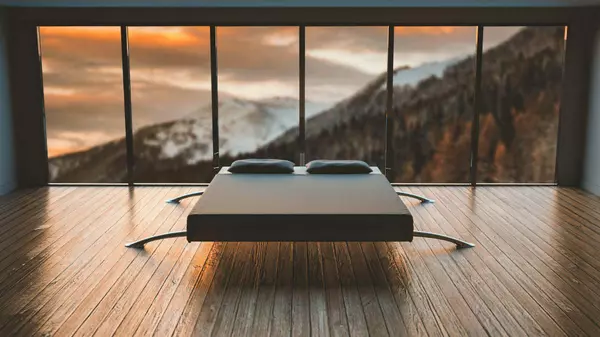The Psychology of Space

When it comes to our homes, the layout and design of spaces can significantly influence our emotions, productivity, and overall well-being. Understanding the psychology behind these elements can help us create environments that not only look beautiful but also feel harmonious and functional.
The Impact of Home Layouts
The layout of a home is the foundation upon which our daily lives unfold. Open floor plans have surged in popularity over the past few decades, primarily due to their ability to promote social interaction and a sense of spaciousness. When walls are removed, we foster an environment that encourages communication and connection among family members. This openness can enhance feelings of togetherness, making it easier for families to bond over meals or engage in shared activities.
Conversely, traditional layouts with defined rooms can provide a sense of security and privacy. For individuals who thrive on solitude or require focused workspaces, having distinct areas for different activities—such as cooking, working, and relaxing—can enhance productivity. The choice between an open floor plan or segmented rooms often boils down to personal preference and lifestyle needs.
Room Designs That Influence Mood
Every room in a home serves a unique purpose, and its design can profoundly affect how we feel within that space. Colors play a pivotal role in this aspect. Warm colors like reds and oranges can evoke feelings of warmth and energy but may also lead to overstimulation if overused. In contrast, cooler tones such as blues and greens promote calmness and tranquility—ideal for bedrooms or spaces meant for relaxation.
Lighting is another crucial factor in room design. Natural light has been shown to improve mood and increase productivity. Homes with ample windows that invite sunlight create an uplifting atmosphere. Conversely, poorly lit spaces can lead to feelings of gloominess or lethargy. Incorporating layered lighting—ambient, task, and accent—allows homeowners to adjust the mood according to their needs throughout the day.
The Role of Floor Plans in Productivity
A well-thought-out floor plan can enhance productivity by facilitating efficient movement through the space. For instance, having a home office situated away from high-traffic areas minimizes distractions during work hours. Similarly, placing study areas near quiet zones can help children focus on homework without interruptions.
Moreover, incorporating multifunctional spaces into floor plans encourages adaptability. A guest room that doubles as an office allows homeowners to maximize their square footage while catering to diverse needs. This flexibility not only optimizes space but also reduces stress associated with cluttered environments.
Biophilic Design: Connecting with Nature
In recent years, biophilic design has gained traction as a way to improve well-being through our living environments. By integrating natural elements into home layouts—such as indoor plants, natural materials, and views of nature—we tap into our innate connection with the outdoors. Studies have shown that exposure to nature can reduce stress levels, improve mood, and even enhance cognitive function.
Designing spaces that incorporate large windows or outdoor living areas allows homeowners to enjoy nature's benefits while remaining indoors. A seamless transition between indoor and outdoor spaces fosters a sense of tranquility and promotes a healthier lifestyle.
Personalization: Making Space Your Own
Ultimately, the most significant factor influencing how we feel in our homes is personalization. A space that reflects our tastes and values becomes more than just a physical structure; it transforms into a sanctuary where we feel comfortable and at ease. Whether it’s displaying cherished artwork or selecting furniture that resonates with us emotionally, personalization enhances our connection to our living spaces.
Additionally, understanding how different layouts affect family dynamics can guide homeowners in creating environments that support healthy relationships. For instance, designing communal areas where family members gather fosters stronger bonds while ensuring everyone has their own retreat when needed.
Conclusion
The psychology of space encompasses various elements—from layout choices to color schemes—that significantly impact our emotions and productivity within our homes. By considering how these factors influence our daily lives, we can make informed decisions when designing or renovating our spaces.
Whether you prefer an open-concept layout that encourages interaction or a more traditional design that offers privacy, understanding your personal preferences will ultimately lead you toward creating an environment that nurtures your well-being. Embracing biophilic design principles or incorporating personalized touches will further enhance your connection with your home.
In the end, your living space should not only be functional but also serve as a reflection of who you are—a sanctuary that supports your emotional health and enhances your quality of life.
Categories
- All Blogs (18)
- AI (1)
- Apartments (1)
- Attractions (1)
- Buyers (3)
- Closing (2)
- Digital Marketing (1)
- Floor Planning (4)
- Home Buying (7)
- Home Layout (5)
- Inflation (1)
- Neighborhoods (3)
- Real Estate Marketing (1)
- Real Estate Tips (5)
- Rental (1)
- Research (1)
- San Diego County (1)
- Seller (1)
- Selling (1)
- Taxes (1)
- Top Places (1)
- Trends (1)
- Virtual Tours (1)
Recent Posts










